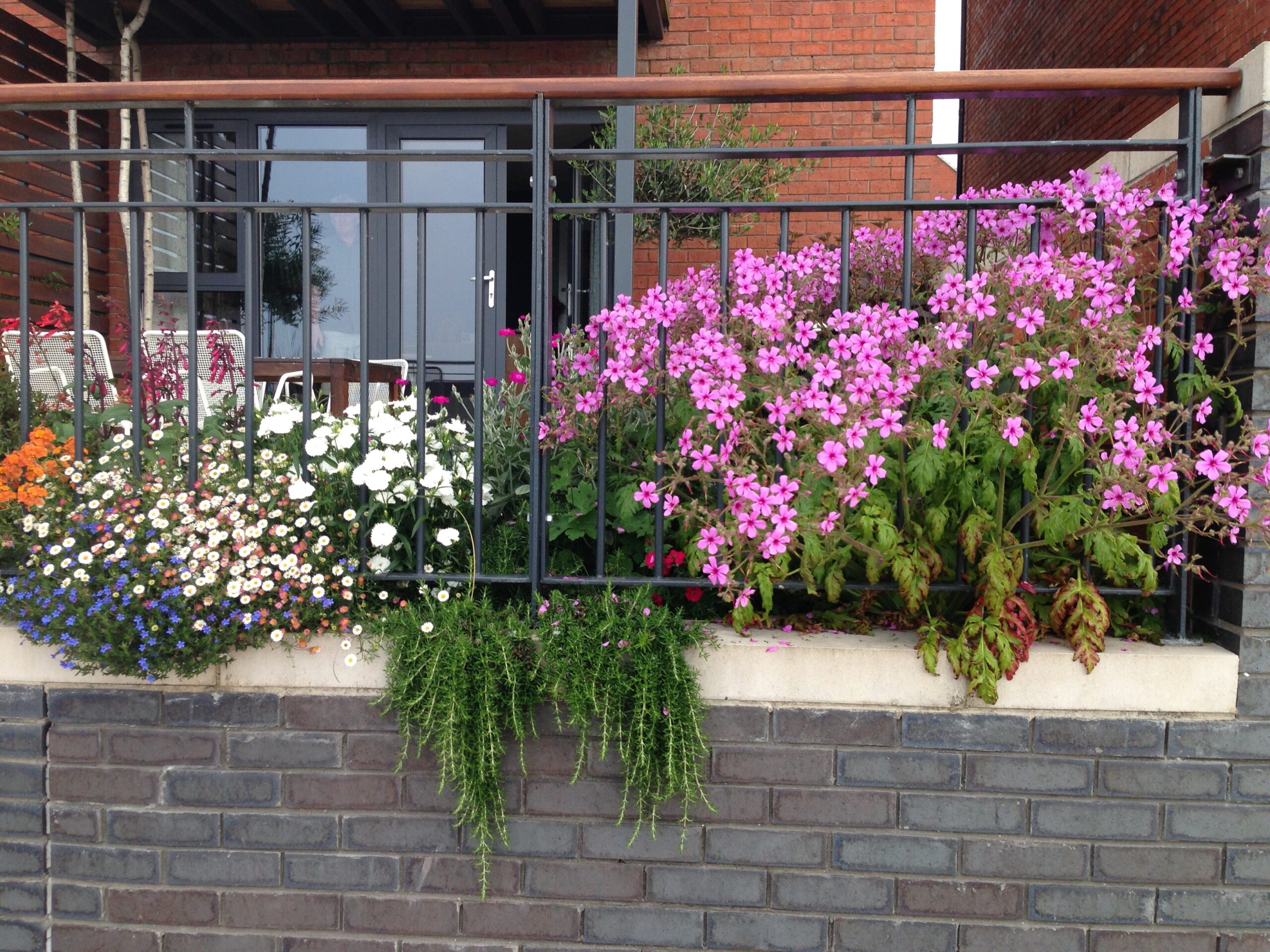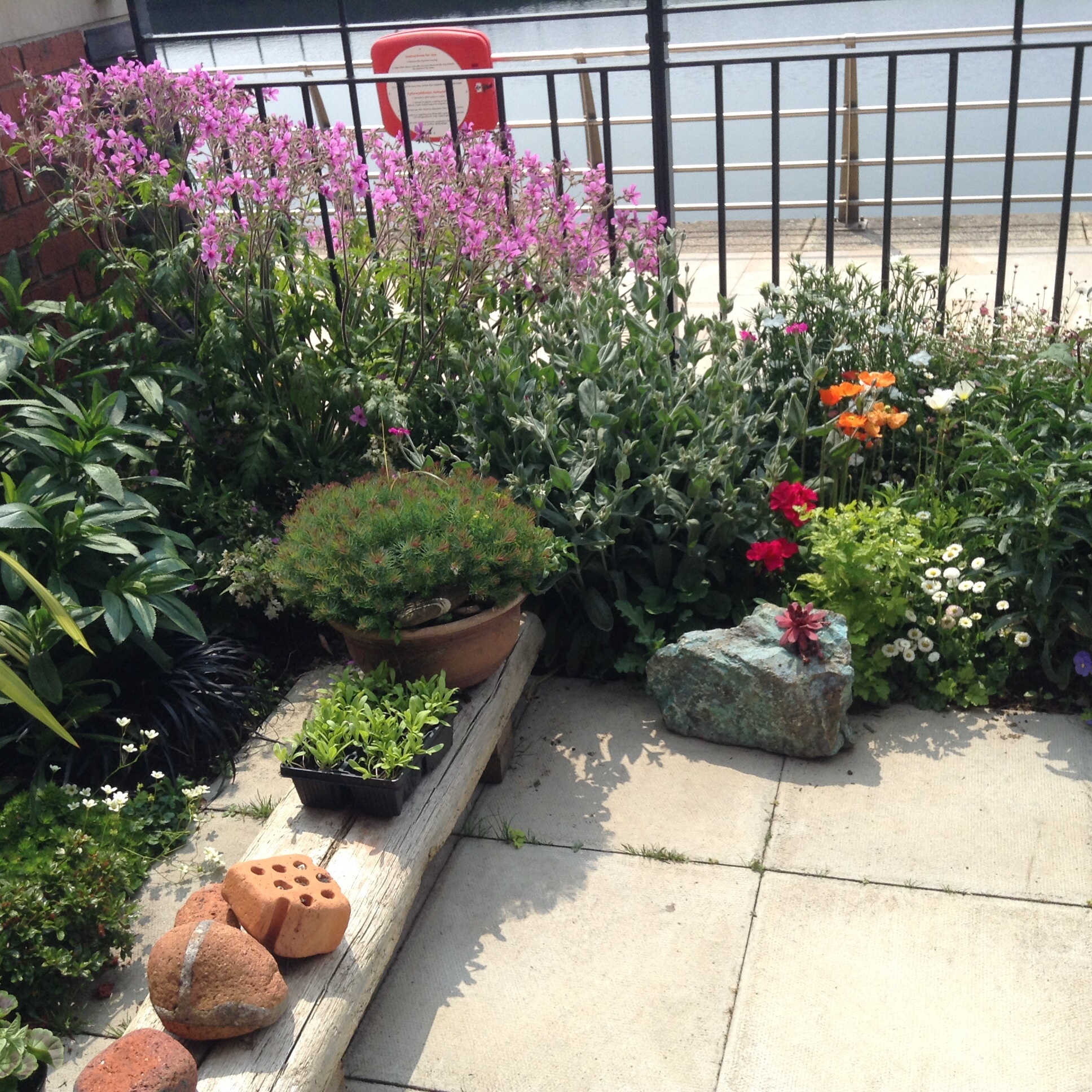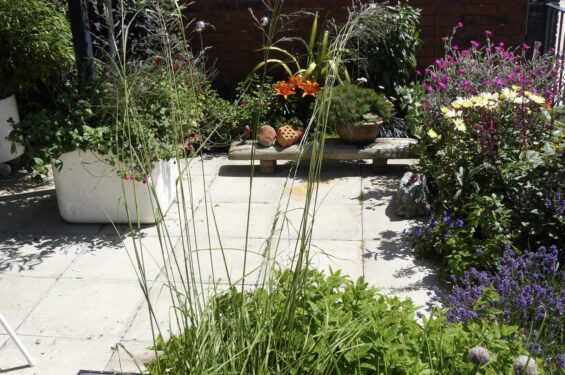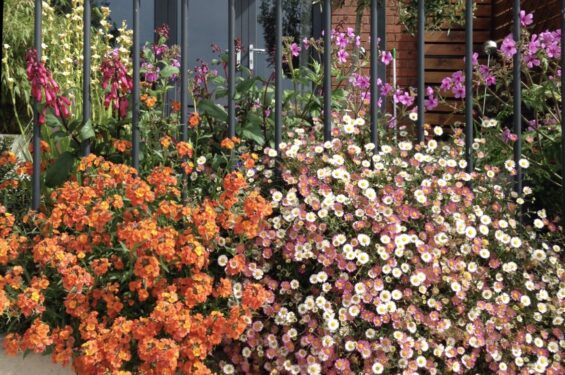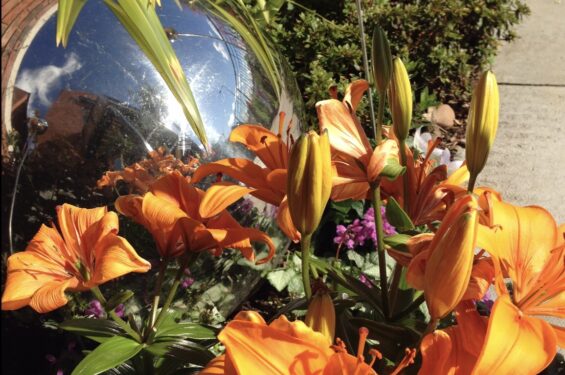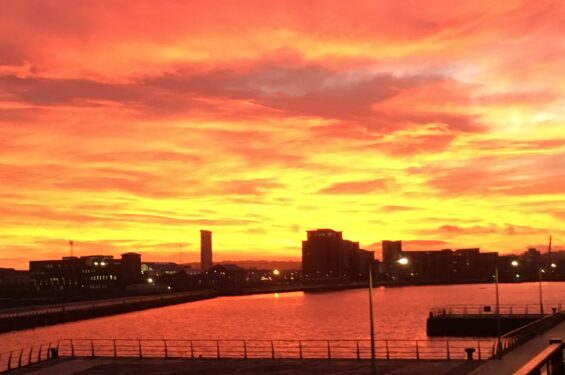The New Garden
A Sanctuary Planted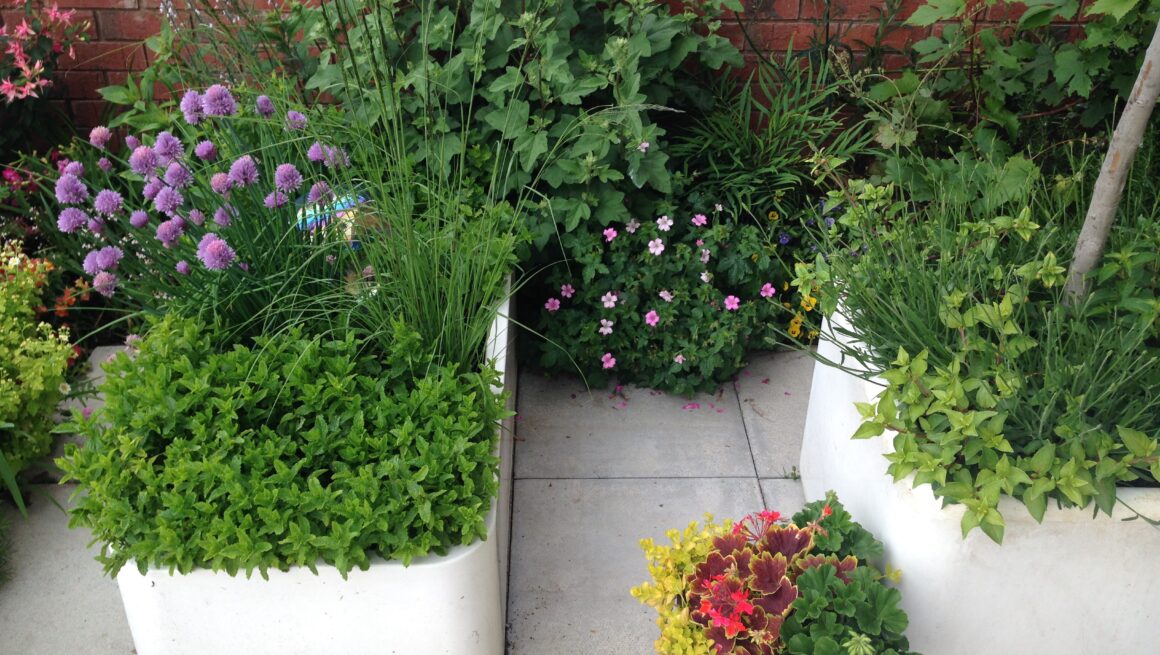
Small and compact
And the garden? Instead of 2 acres we now have a compact, easy to maintain space of 20 feet square. We wanted something different and here it is. This is a total contrast. It provides us with a whole set of alternatives, a fresh approach. When we had finally exchanged contracts we measured this tiny plot out with bamboo canes and string in our sanctuary garden and marvelled at the minute dimensions. How could this be a whole garden when viewed in the context of 2 acres? The fact is, it has never felt small. It feels part of a larger picture. It is sufficient and beautiful in its scale. Last year I found an empty space about 60 cm square and it felt like a massive planting opportunity. Then I knew we were home.
Each house along the row initially had identical outdoor spaces. These were simply, very basic paved layouts, but they had an element of quite subtle but strong underlying design considerations, that were not necessarily initially obvious. It just felt right, which is a good test of the design concept.
The size of the outdoor spaces were small, but linked well with the proportions of the houses.
The ground floor and outdoor areas of the houses were raised up from the public pathway adjacent to the water, and metal railings provided a second clear boundary. The result was there was a good view from the houses to the water from the ground floor rooms, and better privacy from the footpath into the houses. The design was very simple, almost boring from first impressions, but in reality it offered far more usable space than other houses built in a similar location. These had showy complex levels and steps and access onto the footpath in an equally tiny plot. This was, in reality, a bit ‘frilly knickers’ in terms of practical usable space for residents.
Because the houses face south, the outside spaces are very sunny. The balcony off the first floor living room provides a shady sheltered space underneath.
What is interesting to me is how everyone has adapted their space to suit their lifestyle. With a small paved area plus a balcony everyone in the row has had to consider the scale, their needs and the purpose of the space. So where there are children there may be a trampoline, or perhaps a few decorative planters for neighbours who have busy lives. Others who entertain may have dining tables and chairs, a barbecue, a pizza oven, or comfortable garden sofas and chairs. In summer months there are umbrellas and sails for additional shade, and washing lines. More recently there are hot tubs, garden ornaments, home made driftwood sculptures and increasingly, a variety of additional and attractive methods to screen the area from the footpath.
Each outdoor space is unique and planned to maximise the requirements of the residents. There is no space to waste but there is sufficient. It is a very clever basic design that everyone has adapted and made their own.
Our space? Well, unsurprisingly it is a garden bursting with a diverse selection of plants, and a quiet places to sit to enjoy sun and shade. But more to follow…
