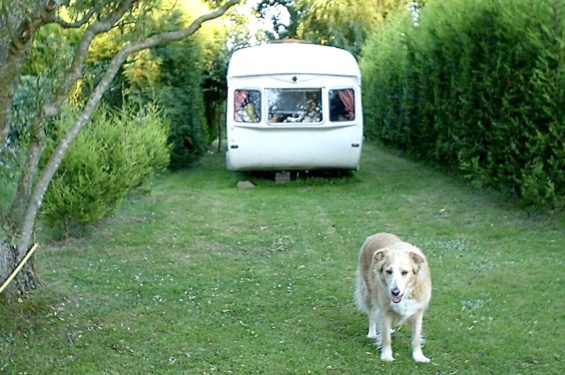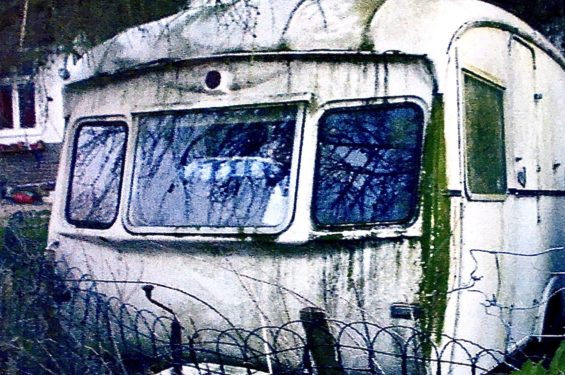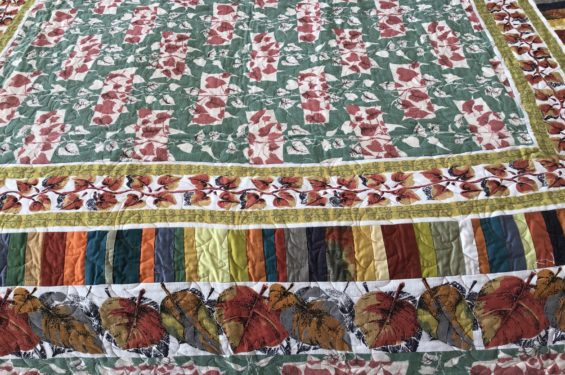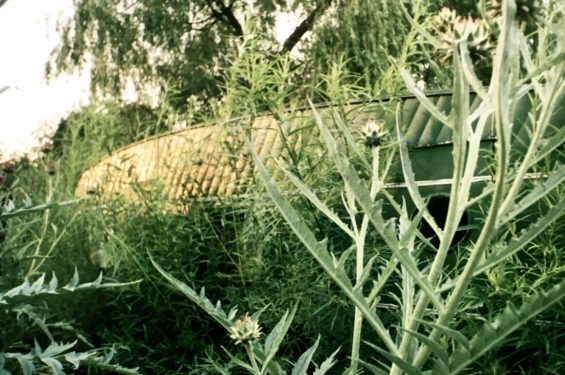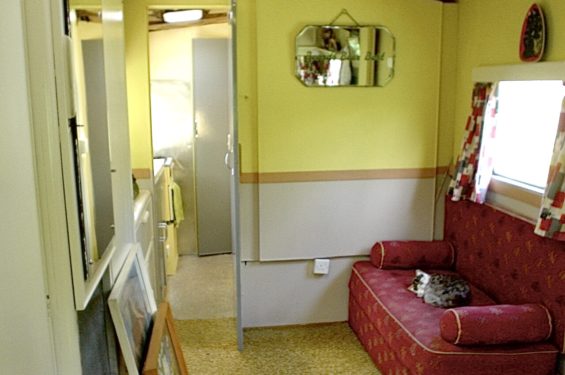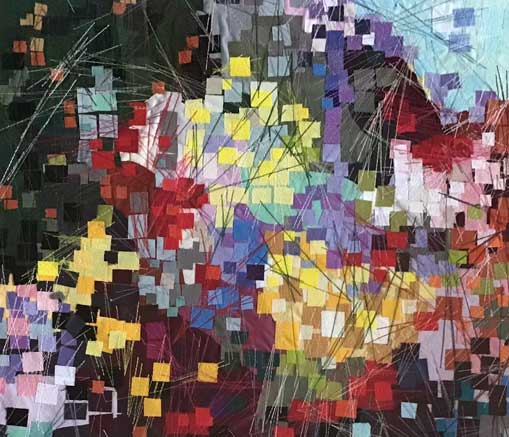Waverley Caravan 2 – Interior
Projects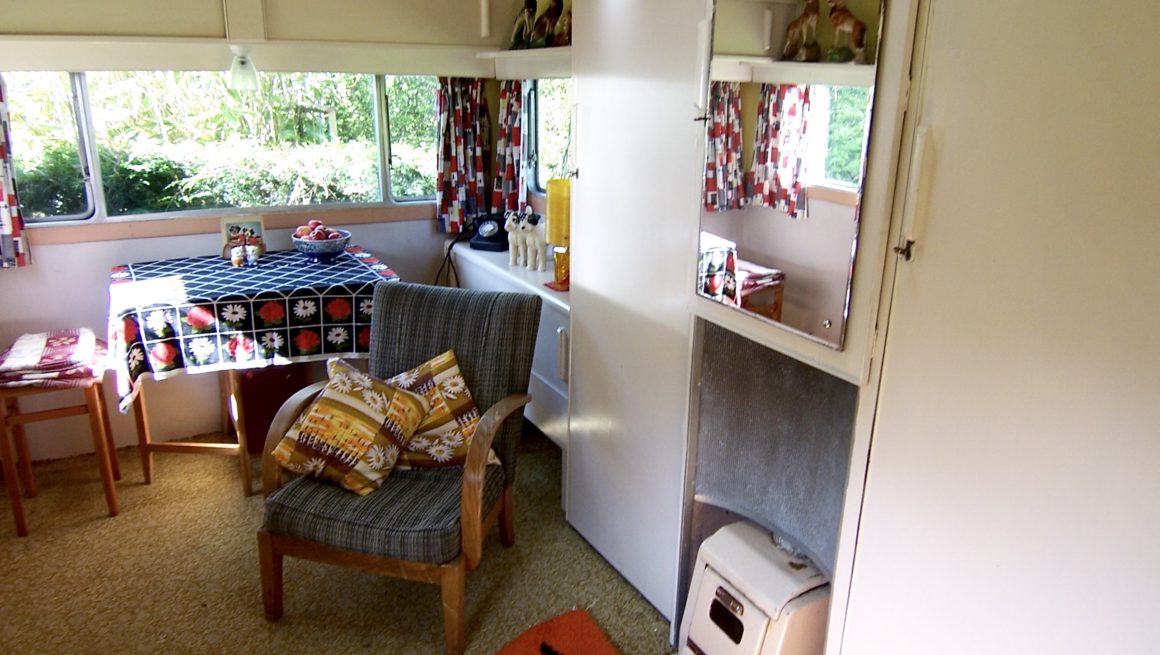
A 28 foot x 10 foot caravan is impressively big. Originally it was 5 Berth, and included two double and a single bedroom, a fully fitted kitchen and a bathroom.
Two separate bedrooms were amalgamated in what, in the daytime, was a large lounge. One full sized double bed, complete with sprung mattress, metal frame and folding legs, dropped down from what appeared to be a locking wardrobe.
The second bedroom could be created by sliding a hinged bifold screen across the width of the caravan. This made a separate bedroom at the end of the lounge, and its upholstered red moquette sofa could be opened up to make another full sized double bed. This was the only original feature that had not withstood the test of time. The rubber window seals had perished, rain had got in and the upholstery and frame were too damp to salvage. It was a shame to have to remove it, but helpful for me to have space by the big windows to put a table to work at. So a red Formica topped 1950’s table from my Aunt’s house was put in its place.
There was generous storage throughout, including two full sized wardrobes with locking doors. Most of the storage in the caravan had locking, sliding or drop-down doors so the contents would be safe in transit, when the caravan was touring.
Yes, a 28 foot touring caravan! It still had the towing equipment on the front. It had certainly been towed to our garden along main roads, but by a large modern tractor, not a 1950’s family saloon car. Although it was a luxury caravan in its day,the materials used were immensely heavy. The shell, made of wood and aluminium were light, but the chassis was a strong metal frame, and two large water tanks, the solid fuel stove and gas cooker certainly added extra weight.
The small solid fuel stove in the living room was very efficient, both to keep the caravan warm and to heat the water in the tank above, for use in the kitchen.
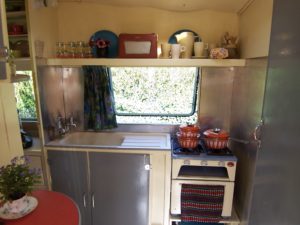
Beyond the lounge was the compact and well appointed kitchen. It had – as they say – a range of fitted cupboards with red Formica work surfaces, wall cupboards, a sink with draining board and hot and cold water, and a scary looking but clean gas cooker. The original grey lino was still perfectly serviceable although we did carpet the lounge.
At the very end of the caravan was a minute single bedroom with a 2 foot wide bed and evidence that a bunk bed had been fitted above it at some time. At the end of the bed a neat set of shelves had been squeezed in.
Finally, the ‘bathroom’ was off the kitchen. It was very tiny and had no running water, and nothing in it except a drainage hole in the floor. I imagined that originally there may have been a makeshift shower, or more likely a small tin bath for a stand-up wash. The ‘sink unit’ was a piece of plywood which hinged down from the wall. It had a hole cut into it, in which I fitted a plastic bowl. I imagine it could hinge up out of the way so some kind of basic toilet facilities stowed underneath could be used. It’s not something I particularly speculated about!
